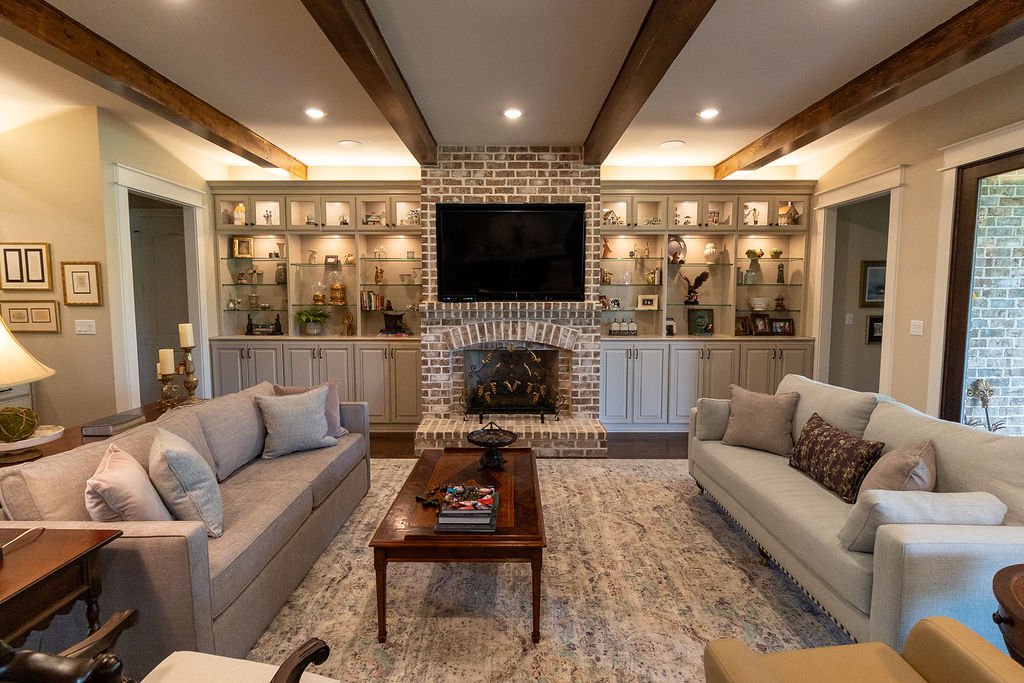
Living room with two beige sofas, a brick fireplace, a wall-mounted flat-screen TV, built-in gray shelves, and a large window with a sliding glass door.
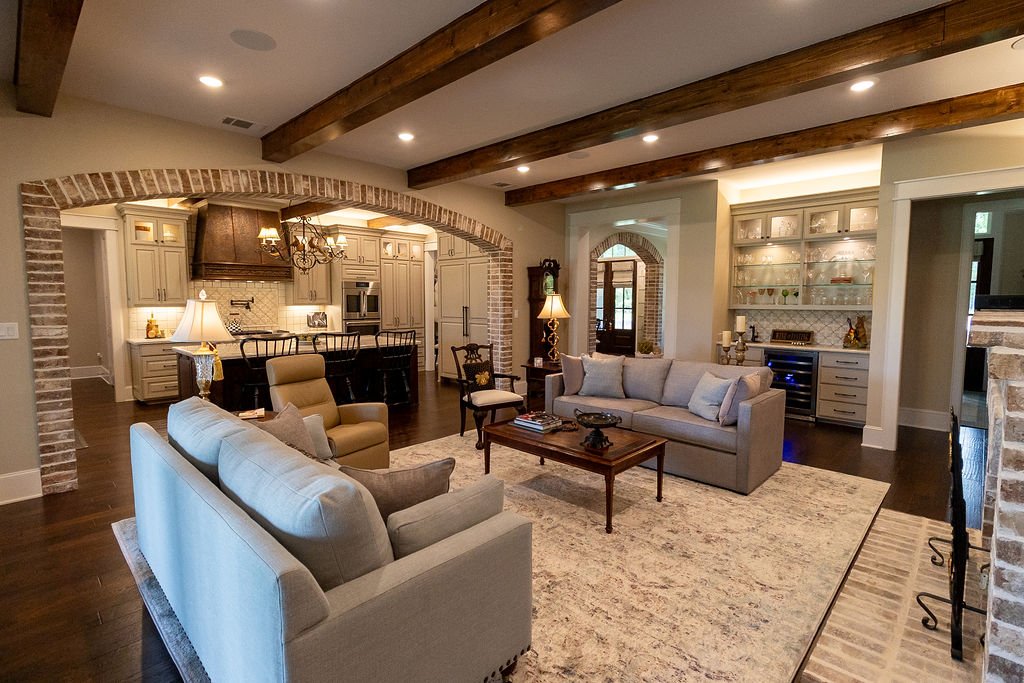
Open concept living room and kitchen with beige sofas, a stone fireplace, wooden ceiling beams, and cabinetry in the kitchen area.

Entryway with dark wood front door, brick archways, an antique sideboard, and a mirror, leading to a dining area with brick accents.

Dining room with brick archway entrance, dark wooden table with six chairs, hand painted magnolia mural on the wall, chandelier, built in cabinets flanking the window, and custom roman shades on the frenchdoors to the front porch.
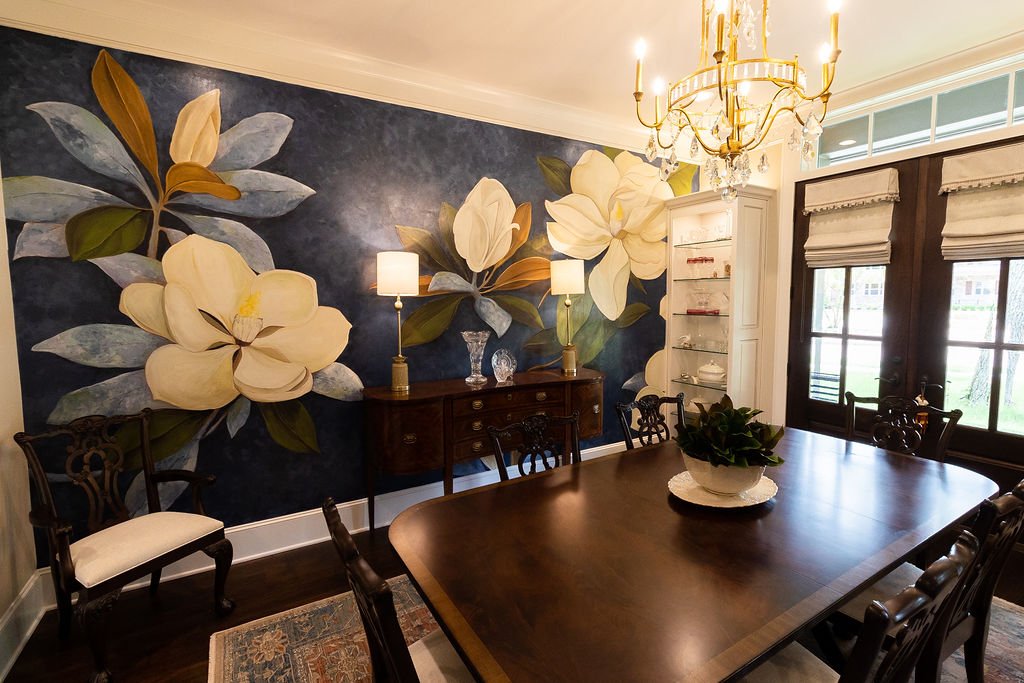
A dining room featuring a hand painted mural with white magnolia flowers and green leaves on a dark blue background. The room has a dark wood table, ornate wooden chairs, a white cabinet, a chandelier, and French doors with custom roman shades.
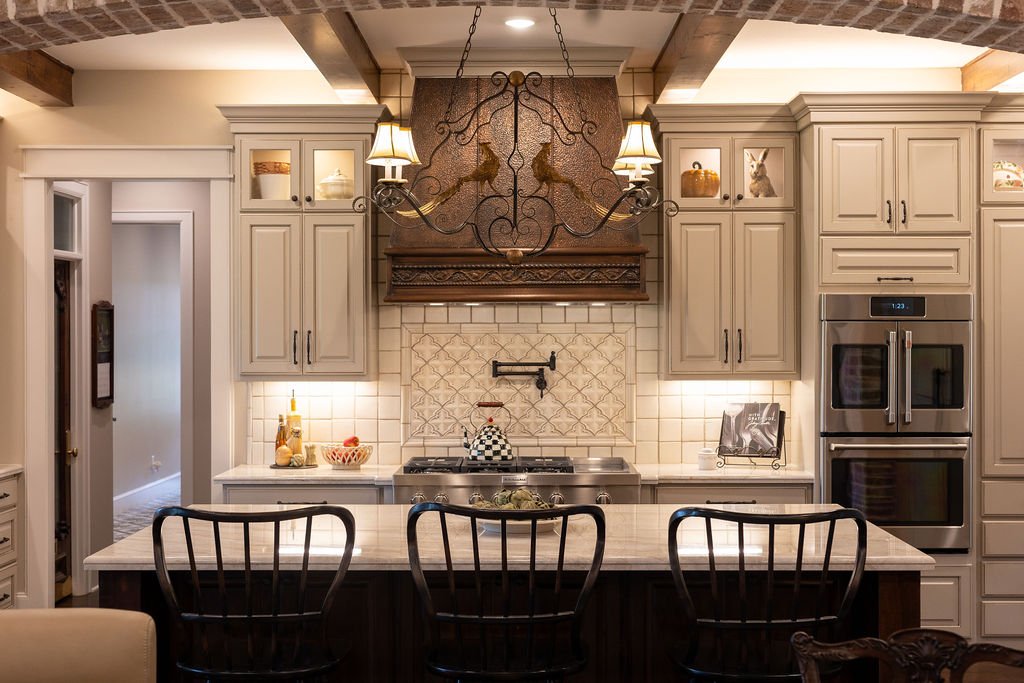
Kitchen with beige cabinetry, hand crafted tile backsplash, stainless steel double oven, decorative chandelier, and copper range hood.

Open-concept kitchen with a large central island with a quartzite countertop, dark hardwood floors and ceiling beams, and a chandelier. The living area includes beige sofas, a brick fireplace a wall-mounted flat-screen TV.
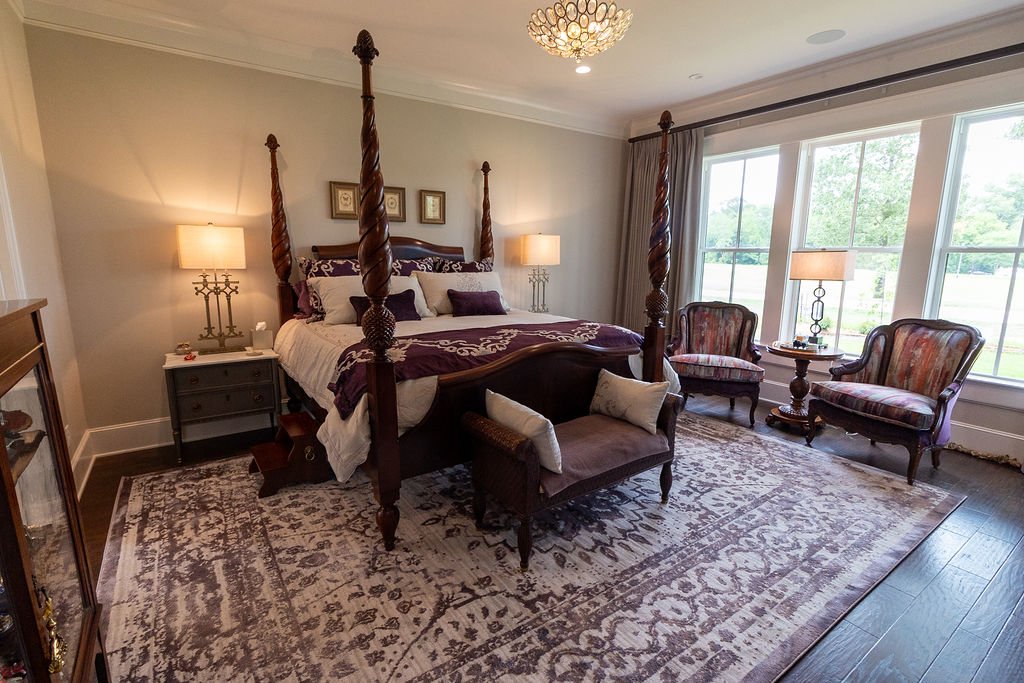
A bedroom with a four-poster bed, nightstands with lamps, two upholstered armchairs near large windows, a patterned area rug, and a small bench at the foot of the bed. Custom draperies are motorized.

A luxurious bathroom featuring a freestanding bathtub, marble countertops, gray cabinetry, a large mirror, and elegant lighting fixtures.

A vintage-style bathroom with floral wallpaper, an ornate wooden mirror, a porcelain sink on an antique console that we retrofitted for use as a vanity.

Brick porch with dark wooden door, potted ferns, wall-mounted lanterns, hanging basket of flowers, and a doormat. The blue painted wood ceiling is a tip of the hat to creole homes.
