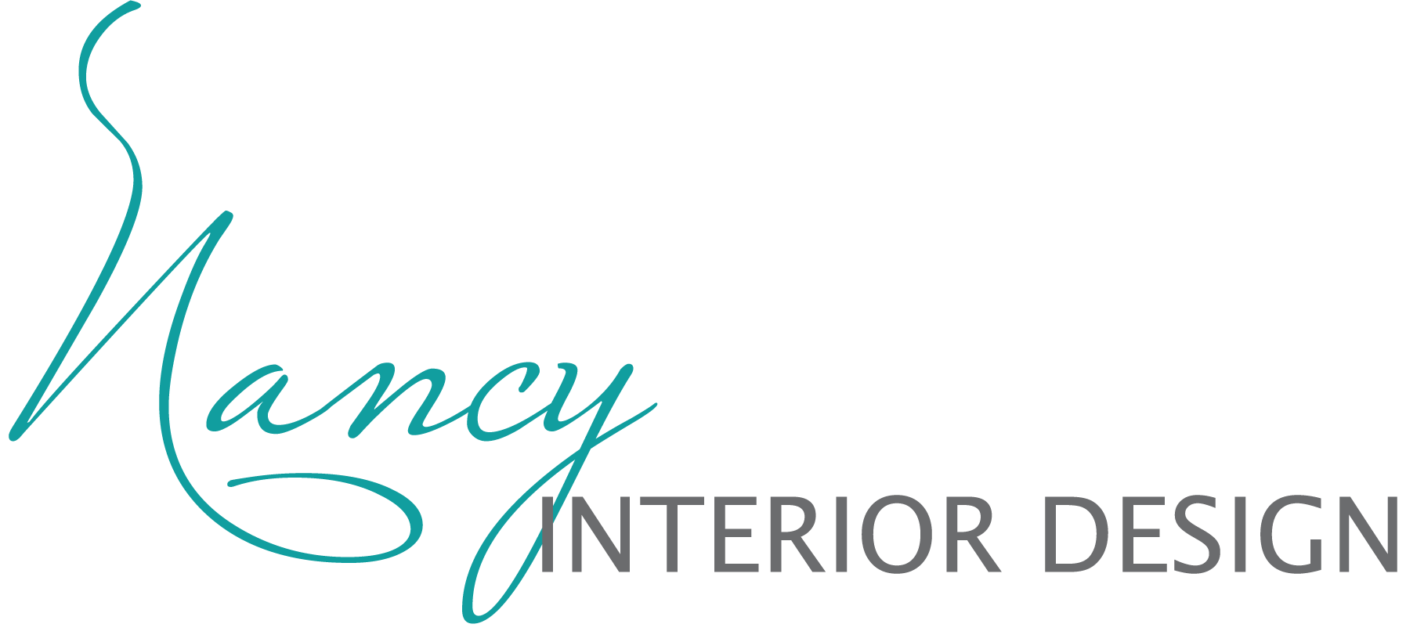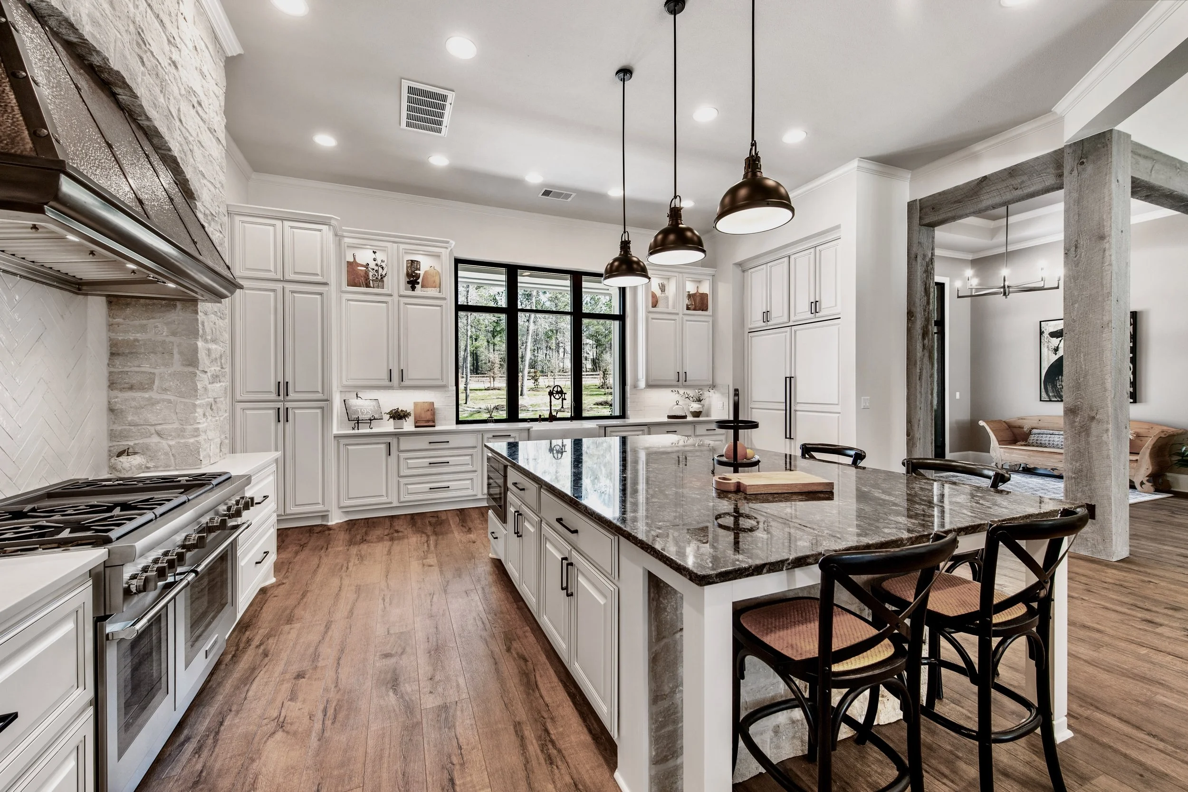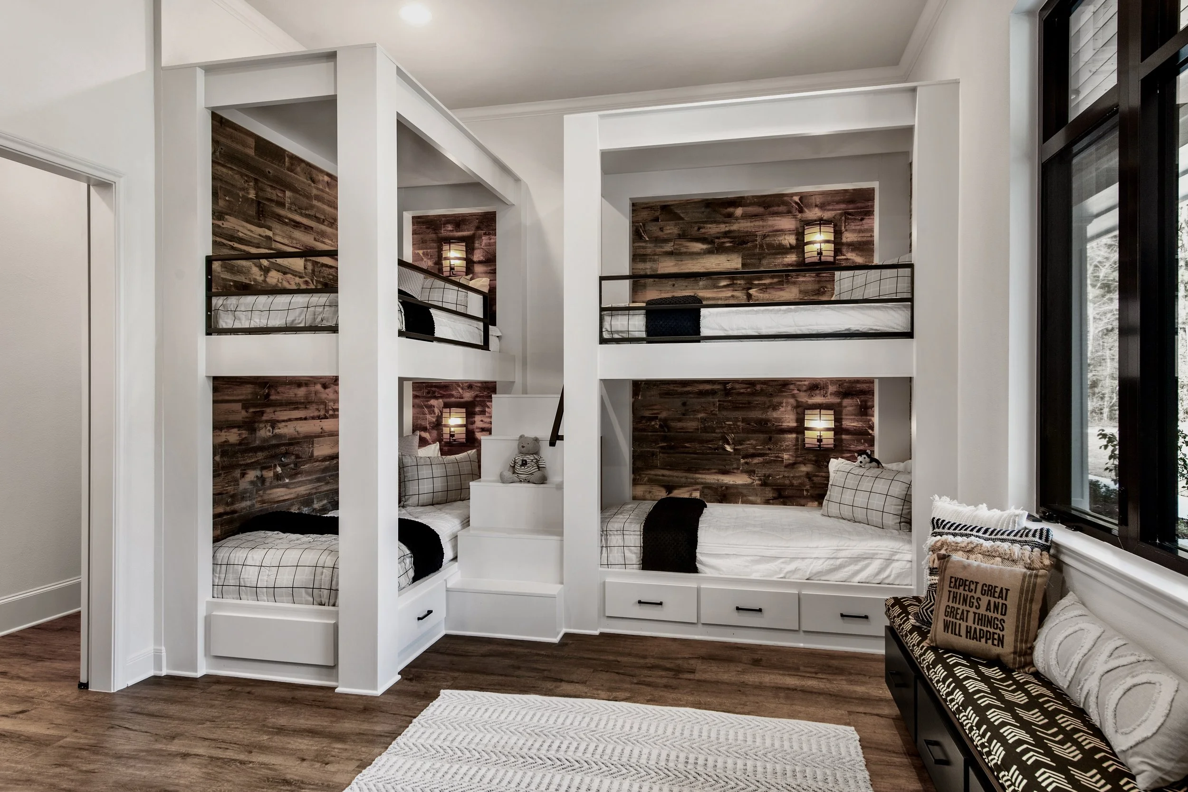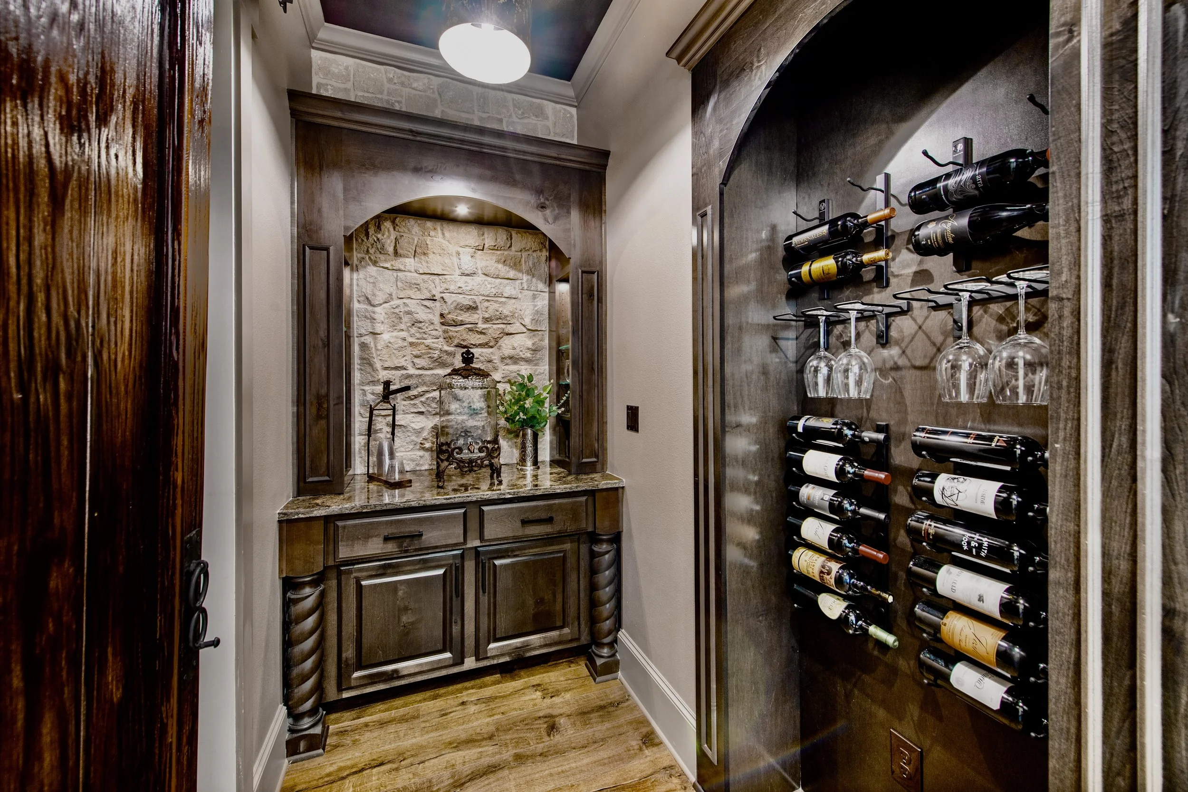TEXAS MODERN FARMHOUSE
This project, which involved the entire home, included:
Architectural plan collaboration, including floor plan and window wall elevations.
Kitchen and bath design
Custom front entry door and sidelight design and drawing
Selection of interior and exterior finishes
Lighting, plumbing fixtures, & appliances
Design and draw custom bunk beds and vanities (2)
Selection, purchase, and installation of furniture, artwork, area rugs








